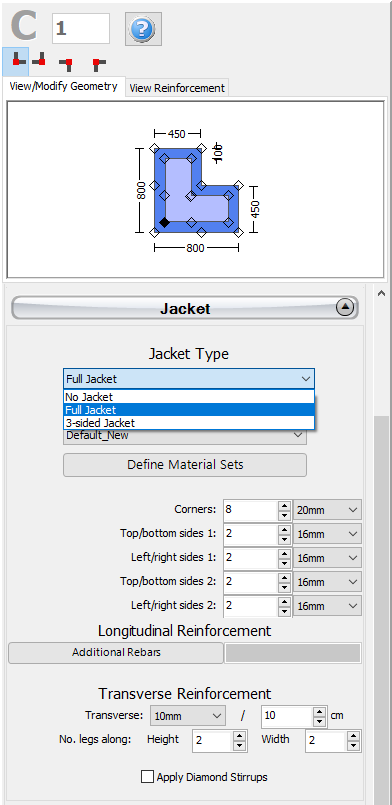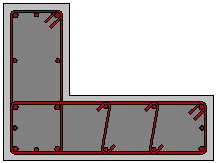L-Shaped Column (Plain and Jacketed)
New L-shaped columns may be added with a simple click on the Building Modeller Main Window.
On the L-shaped column's Properties Window users can adapt the section’s dimensions either in the View/Modify Geometry window or by selecting one section from the predefined standard sections (symmetric or asymmetric).
It is possible to define a column height different from the general storey height, as well as to adapt the foundation level of the column, thus providing the possibility to the user to define different foundation levels.
The material sets properties can be defined from the main window (Tools > Define Material Sets), through the corresponding toolbar ![]() button, or through the Define Material Sets button within the member’s Properties Window. The required values for the definition of the materials properties depend on the type of the members, i.e. existing or new members. By default, there are two material schemes, one for the existing elements and one for the new ones.
button, or through the Define Material Sets button within the member’s Properties Window. The required values for the definition of the materials properties depend on the type of the members, i.e. existing or new members. By default, there are two material schemes, one for the existing elements and one for the new ones.
The longitudinal and transverse reinforcement may be defined by editing the relevant reinforcement pattern controls. Adding single longitudinal reinforcement bars may also be carried out through the corresponding Additional Rebars module, where additional reinforcement may be introduced graphically.
On the Properties Window users may choose the View Reinforcement display, where the longitudinal reinforcement of the section is shown and its correct assignment can be checked.
Jackets may be applied to the section in the Jacket area by selecting the jacket type, i.e. whether it is full jacketed or 3-sided jacket, and assigning the material set and the longitudinal and transverse reinforcement of the jacket.

Adding single longitudinal reinforcement bars to the jacket can also be carried out through the corresponding Additional Rebars module, where additional reinforcement may be introduced graphically to both the existing and the new part of the section.
Further, FRP wraps may be assigned to column elements through the FRP Wrapping module, where the users may select the FRP sheet from a list of the most commonly used products found in the market, or alternatively introduce user defined values.
In the Advanced Modelling area, the code-based settings of the structural member can be defined through the Advanced Member Properties dialog box that opens from the corresponding button. The member’s Modelling Parameters may be also defined from the Modelling Parameters dialog box, accessed by the corresponding button. Finally, the insertion point (point of the section that corresponds to the location of the mouse click), and rotation of the section on plan view may be selected.
For guidelines on how to insert a column click here.
Note: When the section is jacketed, in the Advanced Member Properties module users should take decisions on the parameters, so as to account for the entire section, i.e. for both the existing and the new parts.
