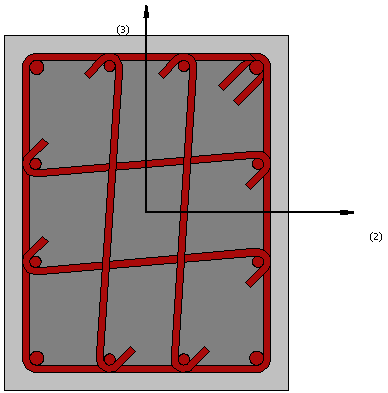Reinforced concrete rectangular section - rcrs
This is a section frequently adopted for the modelling of reinforced concrete rectangular columns. The use of this section to model wide columns or structural walls of any shape is also feasible, for as long as rigid links/arms featuring half of the column's/wall's width are used to connect the column's/wall's frame element to adjacent structural members, in order for the rigid body motion of the wide column/wall, and its influence on such connected structural elements, to be adequately modelled. Users are warmly advised to read the work of Beyer et al. [2008] for further guidance on this topic, especially when interested in using this cross-section to model L- or U-shaped walls.

Materials and Dimensions
Three different materials can be defined; longitudinal reinforcement, transverse reinforcement, concrete.
The required dimensions are as follows:
- Section height. The default value is 0.5 m
- Section width. The default value is 0.4 m
- Cover Thickness. The default value is 0.025 m
Reinforcement
Longitudinal reinforcement bars can be defined in two different ways:
- by editing the reinforcement pattern;
- by entering the respective area and sectional coordinates (the latter being defined in the local coordinate system of the section).
Further, the transverse reinforcement may be specified, in terms of the stirrups' diameters and legs, as well as the distance between them. Diamond stirrups may be also added.
FRP Strengthening
FRP wraps may be assigned by selecting the FRP Wrap from a list of the most common products found in the internet, or by introducing user defined values.
Notes
- The confined concrete region is automatically computed by the program using the R/C cover thickness.
- All re-bars must be located within the confined concrete region.