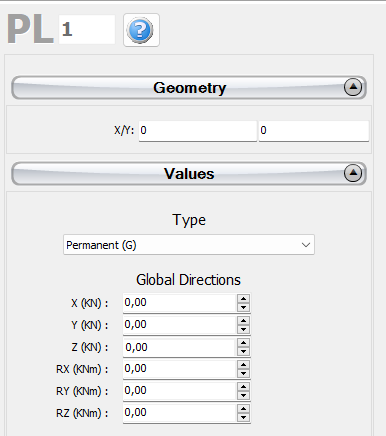Insert Point Loads
Two types of point loads are available. The Point loads on slabs that may be inserted from the Menu (Insert > Point Load on Slab), or through the corresponding toolbar button ![]() , and the Point loads on Frame Elements applied on beams, columns and walls that may be inserted from the Menu (Insert > Point Load on Frame Elements), or through the corresponding toolbar button
, and the Point loads on Frame Elements applied on beams, columns and walls that may be inserted from the Menu (Insert > Point Load on Frame Elements), or through the corresponding toolbar button ![]() .
.
The point loads on slabs may be inserted in the gravity direction only, whereas the point loads on frame elements may be inserted in every direction, i.e. X, Y, Z, RX, RY and RZ. Permanent, live and snow loads may be assigned in both types of point loads.

After defining all the point load properties, the new point load may be added graphically with a simple mouse click on the building's plan view.
After the insertion of the point load, the coordinates of the applied point and its value can be modified from the its Properties Window.
Notes
- When a point load is assigned to a beam, the beam is automatically subdivided, resulting in the creation of two members. If the point load is near the start or end of the beam, it is automatically applied at the beam's edge.
- When a point load is assigned to a column or a wall, it is automatically applied to the column's/wall's top at the slab's level.
- The slab’s point loads are transformed to masses, based on the g value, and they are applied directly to the closest supporting beam according to the slab's discretization.