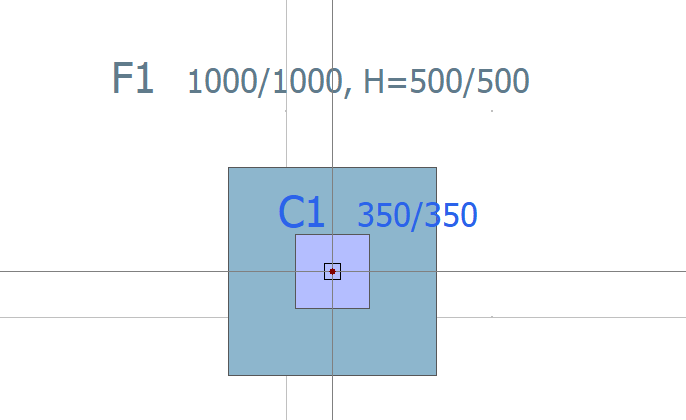Insert Individual Footings
An individual footing
may be inserted from
the main menu (Insert
>...) or
through the corresponding toolbar button ![]() .
.
Once the individual footing is selected, its Properties Window appears on the right-hand side of the screen.
On the individual footing's Properties Window users can adapt the section’s dimensions either in the View/Modify Geometry window or by selecting one section from the predefined standard sections.
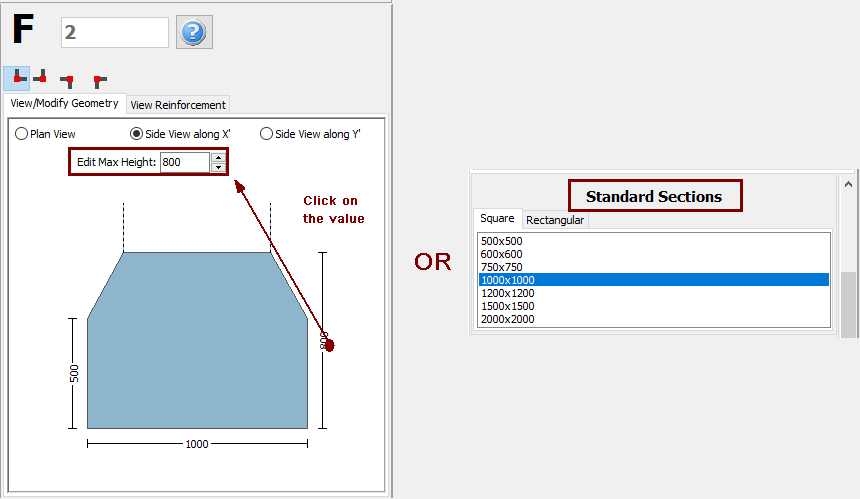
The Material
Sets properties
can be defined from the main window (Tools
> Define Material Sets), through the corresponding toolbar
 button, or through
the Define Material Sets button within the member’s Properties
Window. It is noted
that in the jacketed columns the possibility of defining
different material sets for the internal (pre-existing) and the
jacket (new) concrete materials is available.
button, or through
the Define Material Sets button within the member’s Properties
Window. It is noted
that in the jacketed columns the possibility of defining
different material sets for the internal (pre-existing) and the
jacket (new) concrete materials is available.

Additional loading to the Individual Footing from the ground can be specified in the loading module.

The longitudinal and transverse reinforcement may be defined by editing the relevant reinforcement patterns.
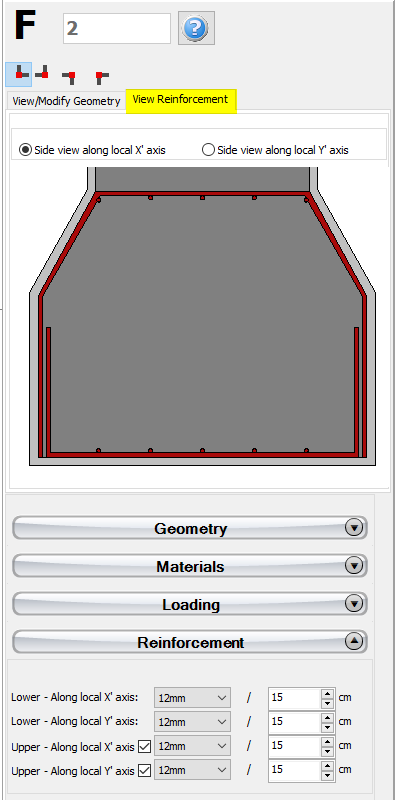
When editing the reinforcement patterns the program automatically switches to the View Reinforcement display, where the reinforcement of the section is shown and users may check for its correct assignment.
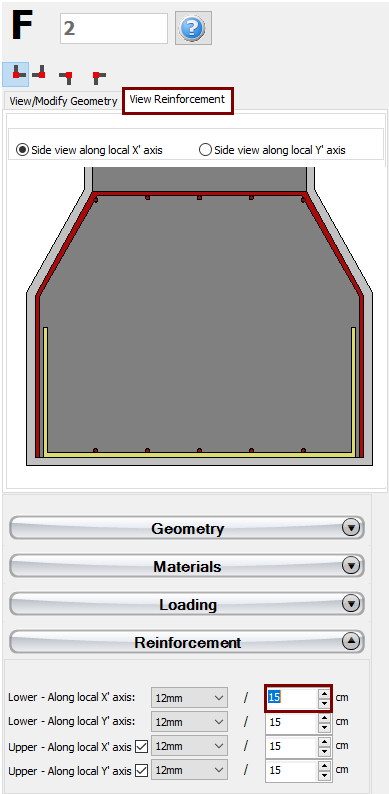
The code-based settings of the structural member can be defined through the Advanced Member Properties dialog box that opens from the corresponding button.
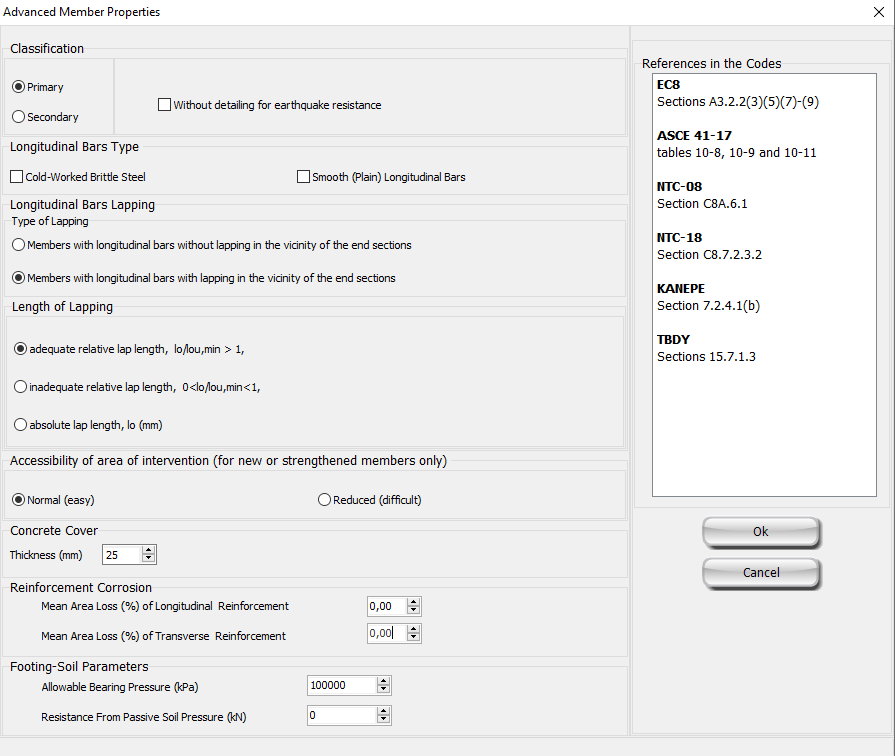
The footing modelling parameters of the structural member can also be defined through the Footing Modelling Parameters dialog box that opens from the corresponding button.
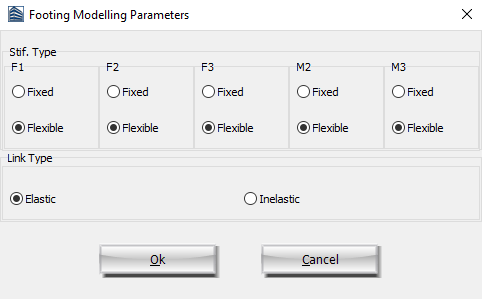
Finally, the insertion point (point of the section that corresponds to the location of the mouse click) may be chosen by clicking on the corner, middle or side points of the section's plot on the Properties Window, whereas the rotation of the column on plan-view can be changed by the 0o, 90o, 180o and 270o buttons or by assigning the proper angle on the corresponding of editbox of the Properties Window.
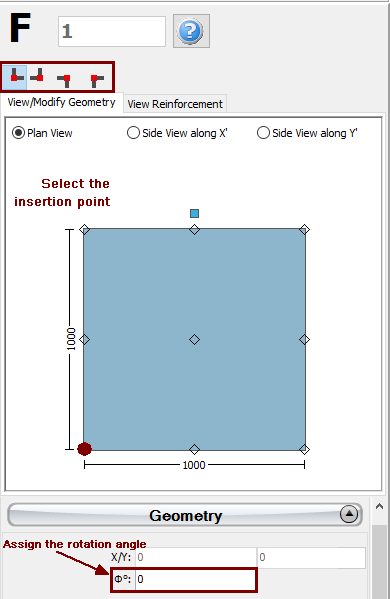
After defining all the section's properties, the new member may be added graphically with a simple mouse click on the building's plan view
.