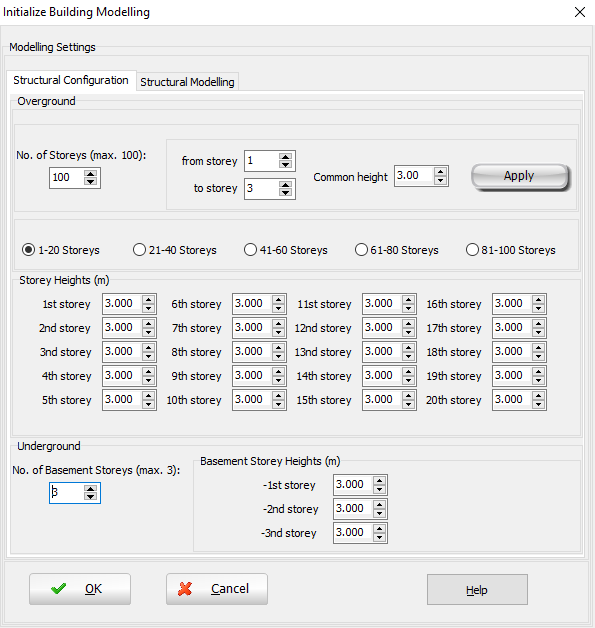Building Modeller
A specially designed modeller facility has been developed and introduced in the program in order to facilitate the creation of building models. Currently, only reinforced concrete buildings are supported; in subsequent releases of the program steel and composite models will be also included.
The Building Modeller is accessed from the program main
window by clicking on the Building Modelling button ![]() .
.

Modelling Settings
Users are able to define the geometry of the new building and the main settings of the model in the Initialize Building Modelling dialog box.
- Structural Configuration: The number of storeys and their heights are defined; a number from 1 to 100 storeys, with different heights at each storey and the possibility of applying a common height to a range of storeys, may be selected. Up to three underground floors (basement storeys) and their heights may also be defined. The default selection for this module is 3 storeys with 3.00m height each without basement storeys.
- Structural Modelling:
The option of not accepting
beams shorter than a specific length is available to avoid
the creation of very short beams by mistake (e.g. by extending
slightly a beam’s edge after the column at its end). The default
value for this option is 0.1m. Users may also decide whether
to include the effective slab width in the beams modelling.
Finally, the definition of the control node is made within this module. Users may select directly the floor of the control node, or alternatively choose the automatic definition, in which the control node is defined at the center of mass of the upper floor or at the floor lower to that (in the case of having a top floor mass less than 10% of the lower floor’s), depending on the choice made in the Advanced Settings> Advanced Building Properties.