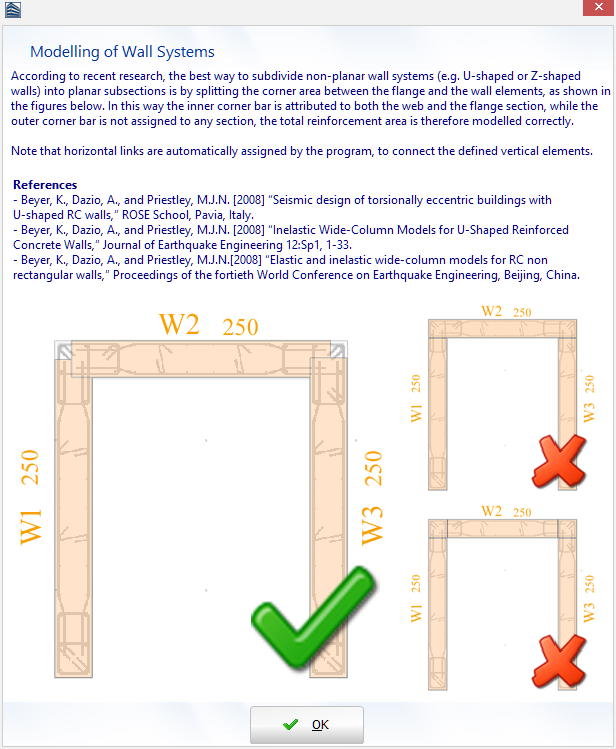Compound Wall
If the Insert Compound Wall toolbar button is selected, an informative window will appear proposing the best way to insert compound wall sections. According to recent research, the best way to subdivide non-planar wall systems, e.g. U-shaped or Z-shaped walls, into planar subsections is by splitting the corner area between the flange and the wall elements. In this way the inner corner bar is attributed to both the web and the flange section, while the outer bar is not assigned to any section, the total reinforcement area is therefore modelled correctly.

For guidelines on how to insert a compound wall click here.
Note: : Horizontal links are automatically assigned by the program in order to connect the defined vertical elements.