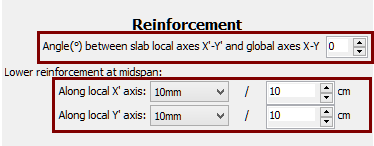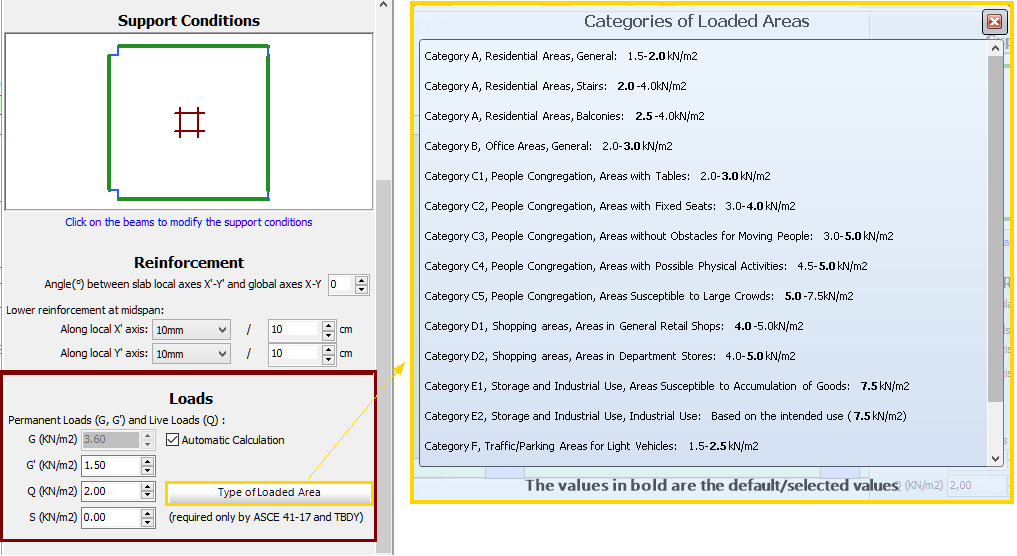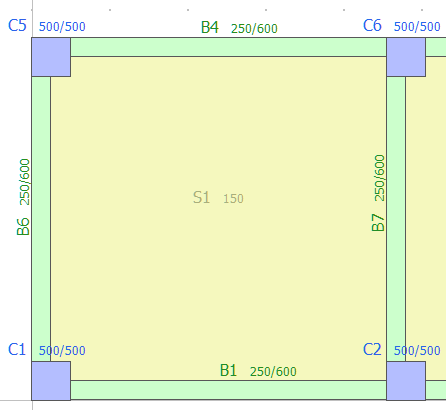Insert Slabs
A slab may be inserted from the main menu (Insert > Slab) or through the corresponding toolbar button  .
.
Once the insert slab is selected, its Properties Window appears on the right-hand side of the screen.
On the slab’s Properties Window users can define the section’s height.

The slab's reinforcement and its rotation to the X & Y axes may be defined:

The self-weight of the slabs may be automatically calculated and included in the structural model or a user-defined value may be used. The slab's additional permanent and live loads can be defined either manually or by selecting the appropriate type of loaded area from the corresponding list. The snow load is required only by ASCE 41-23 and TBDY.

A slab can be defined with a single click on any closed area surrounded by structural elements (columns, walls and beams).

After defining the slab, users may modify its support conditions and its inclination.